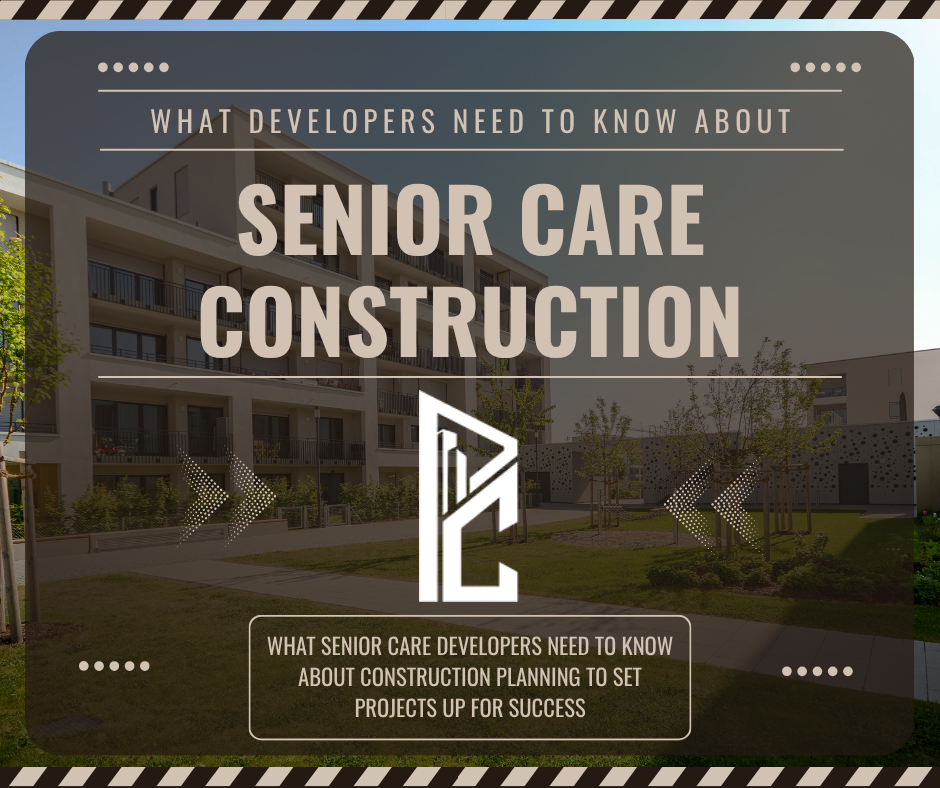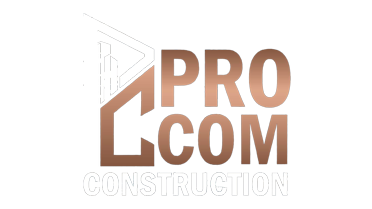
Senior living construction differs fundamentally from other commercial projects in ways that catch many developers off guard. The regulatory requirements are more complex, the operational considerations more sensitive, and the stakes higher than typical commercial builds.
Whether you’re developing assisted living, memory care, independent living, or skilled nursing facilities, understanding what makes senior care construction unique prevents costly mistakes and project delays. After years of senior living construction experience, we’ve learned that success starts long before breaking ground—it begins with comprehensive planning that accounts for the specialized nature of these facilities.
Here’s what senior care developers need to know about construction planning to set projects up for success.
Regulatory Complexity Starts at Planning
Senior care communities face regulatory oversight that exceeds standard commercial construction requirements significantly.
Multiple Regulatory Bodies
Senior living projects must satisfy requirements from various agencies simultaneously. State health departments, fire marshals, building departments, and sometimes federal agencies all have jurisdiction over different aspects of your project. For projects involving Medicare or Medicaid certification, Centers for Medicare & Medicaid Services requirements add another layer of federal regulations to navigate.
Each agency has specific requirements for everything from room sizes to corridor widths to emergency systems. These requirements don’t always align perfectly, and navigating conflicting standards requires experience and careful planning.
Licensing Requirements Impact Design
The type of care license you’re pursuing directly affects construction requirements. Assisted living communities face different standards than memory care units. Skilled nursing facilities have more stringent requirements than independent living communities.
Understanding these distinctions during planning prevents discovering mid-construction that your design doesn’t meet licensing requirements. Changes at that stage become exponentially more expensive and time-consuming than getting it right initially.
Life Safety Code Compliance
Senior care facilities must meet heightened life safety standards because residents may have mobility limitations or cognitive impairments affecting their ability to evacuate independently during emergencies. The National Fire Protection Association publishes life safety codes that govern fire protection and emergency egress requirements for senior living facilities.
Sprinkler systems, fire-rated assemblies, corridor configurations, exit requirements—all follow more stringent standards than typical commercial construction. Planning must account for these requirements from the beginning, as retrofitting life safety systems into completed designs rarely works well.
Design Considerations Unique to Senior Living
Senior care community design serves multiple masters—regulatory compliance, operational efficiency, resident quality of life, and staff workflow all demand attention.
Resident Safety and Accessibility
Design must prioritize resident safety while maintaining dignity and quality of life. Industry organizations like Argentum provide resources on senior living design standards and best practices that go beyond minimum regulatory requirements. This means more than just meeting ADA requirements—it requires thoughtful consideration of how residents with varying abilities will navigate spaces safely and comfortably.
Flooring transitions, lighting levels, handrail placement, door hardware, bathroom layouts—every detail affects resident safety and independence. Planning these elements carefully prevents creating facilities that meet code but don’t serve residents well.
Operational Flow
Senior care facilities operate twenty-four hours daily with staff managing medication distribution, meal service, housekeeping, maintenance, and resident care simultaneously. Design must support efficient workflow without compromising resident experience.
Kitchen placement, medication storage locations, housekeeping closets, staff areas—all affect operational efficiency. Developers who plan without understanding daily operations often create facilities that look beautiful but function poorly.
Memory Care Specific Requirements
Memory care units require specialized design considerations beyond standard assisted living. Secure perimeters, wandering prevention, calming environments, and clear wayfinding all require intentional planning.
These requirements affect everything from door hardware to outdoor space design to color schemes. Planning memory care spaces without understanding these needs creates facilities that don’t serve residents appropriately.
Site Selection and Development Considerations
The site you choose affects construction feasibility, costs, and timeline significantly.
Zoning and Land Use
Senior living facilities face specific zoning requirements that vary by jurisdiction. Some areas welcome senior housing, others restrict it, and many have specific requirements about density, parking, or setbacks.
Verifying zoning compatibility before purchasing land prevents discovering you can’t build what you planned. Even when zoning allows senior living, conditional use permits or variances might be required, adding time and uncertainty to your project.
Utility Capacity
Senior care facilities demand substantial utility capacity. Commercial kitchens, laundry facilities, emergency generators, and climate control for vulnerable populations all require robust utility infrastructure.
Verifying that existing utilities can support your facility or understanding what upgrades will be necessary prevents mid-construction surprises that delay projects and inflate costs.
Access and Emergency Services
Senior living communities require reliable access for emergency vehicles, food service deliveries, medical supply vendors, and family visitors. Site planning must accommodate these needs while maintaining secure, pleasant environments for residents.
Proximity to hospitals, fire stations, and medical services also matters for operations, even if not strictly required by regulations.
Timeline Planning for Senior Care Projects
Senior living construction timelines differ from other commercial projects due to regulatory approval processes and specialized requirements.
Extended Permitting and Approval Periods
Plan for longer permitting timelines than typical commercial projects. Multiple agency reviews, health department approvals, and fire marshal inspections all take time. Rushing these processes or underestimating their duration creates schedule pressure that affects the entire project.
Some jurisdictions require plan reviews by state health departments before local building permits can be issued. Understanding the approval sequence in your jurisdiction prevents planning timelines that can’t be achieved.
Specialized Inspections
Senior care facilities undergo more frequent and detailed inspections than standard commercial construction. Fire safety systems, life safety features, infection control measures, and accessibility compliance all receive heightened scrutiny.
Planning for these inspections and building in time for any required corrections prevents schedule disruptions when inspections reveal issues requiring attention.
Pre-Opening Requirements
Many jurisdictions require completed facilities to undergo final inspections and receive occupancy approvals before residents can move in. Some states require mock surveys or trial periods before granting full operating licenses.
Understanding these pre-opening requirements during planning prevents situations where your building is complete but you can’t begin operations due to licensing delays.
Budget Considerations Specific to Senior Living
Senior care construction costs differ from comparable commercial projects due to specialized requirements.
Enhanced Life Safety Systems
The life safety systems required for senior living facilities cost more than standard commercial installations. Comprehensive sprinkler systems, advanced fire alarm systems, emergency power, and enhanced egress lighting all add to construction costs.
Budgeting based on standard commercial construction costs per square foot underestimates senior living project costs significantly.
Specialized Finishes and Features
Senior care communities require specific finishes and features that affect budgets. Slip-resistant flooring, grab bars, accessible fixtures, specialized lighting, and durable surfaces appropriate for healthcare environments all cost more than standard commercial finishes.
Kitchen and Laundry Equipment
Commercial kitchens serving three meals daily to dozens or hundreds of residents require substantial equipment investments. Similarly, on-site laundry facilities handling linens, towels, and sometimes resident clothing require commercial-grade equipment.
These specialized systems represent significant budget items that developers unfamiliar with senior living sometimes underestimate.
Contractor Selection for Senior Living Projects
Not all commercial contractors have the specialized experience necessary for successful senior living construction. Check out our senior living projects!
Regulatory Knowledge
Contractors experienced with senior living understand the regulatory landscape and know how to navigate health department requirements, life safety code compliance, and licensing standards. This knowledge prevents mistakes that cause delays and require expensive corrections.
Healthcare Construction Experience
Senior care facilities share characteristics with healthcare construction—infection control considerations, medical gas systems in some cases, specialized HVAC requirements, and heightened quality standards. Contractors with healthcare experience bring valuable knowledge to senior living projects.
Occupied Space Expertise
Many senior living projects involve renovations or additions to operating facilities. Contractors must understand how to work around residents, maintain operations during construction, and prioritize resident safety and comfort throughout the project.
Pre-Construction Planning Investment
Successful senior living projects invest substantial time and resources in planning before construction begins.
Comprehensive Design Development
Rushing through design to start construction faster almost always backfires in senior living projects. The complexity of requirements and the consequences of design mistakes justify thorough design development that addresses all regulatory, operational, and resident needs before construction starts.
Regulatory Pre-Approval
When possible, engage regulatory agencies during design development. Informal reviews or pre-application meetings help identify potential issues before formal submissions, preventing costly redesigns after plans are complete.
Operational Planning Integration
Involve operational staff in planning if you have existing facilities, or consult with senior living operators if this is your first project. Their insights about daily operations, workflow, and resident needs improve design decisions and prevent creating facilities that don’t function well operationally.
Common Planning Mistakes to Avoid
Several planning mistakes appear repeatedly in senior living projects.
Underestimating Regulatory Complexity
Developers familiar with other commercial construction sometimes assume senior living will be similar. The regulatory complexity and specialized requirements exceed most other commercial projects significantly.
Inadequate Contingency Planning
Senior living projects encounter unexpected challenges more frequently than simpler commercial builds. Adequate budget and schedule contingencies prevent minor issues from becoming project crises.
Ignoring Operational Input
Designing senior living facilities without understanding daily operations creates beautiful buildings that don’t serve their purpose well. Operational considerations must inform design decisions throughout planning.
The Value of Specialized Expertise
Senior living construction requires specialized knowledge that general commercial contractors often lack. Success depends on understanding regulatory requirements, designing for both compliance and operations, planning realistic timelines, and budgeting for specialized systems and finishes.
Developers who recognize these unique requirements and plan accordingly set their projects up for success. Those who approach senior living like any other commercial project often face delays, budget overruns, and facilities that don’t serve residents or operators well.
The planning phase determines project success more than any other stage. Investing time and resources in comprehensive planning that addresses the specialized nature of senior care construction prevents problems that become exponentially more expensive to fix later.
Ready to Plan Your Senior Living Project?
Senior care construction requires specialized expertise in regulatory compliance, healthcare-appropriate design, and operational considerations. Let’s discuss how to plan your senior living project for success from the start.
Let’s Build
If you’re developing senior care facilities, hospitality properties, or commercial spaces, living building materials deserve serious consideration. The technology is proven, codes are evolving to accommodate it, and the benefits are substantial.
Ready to explore how living materials could enhance your next project? Let’s discuss your specific needs and opportunities.

